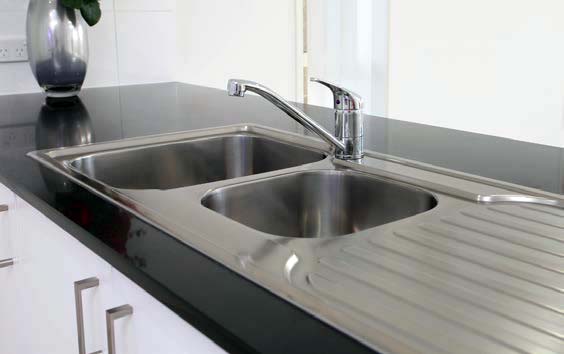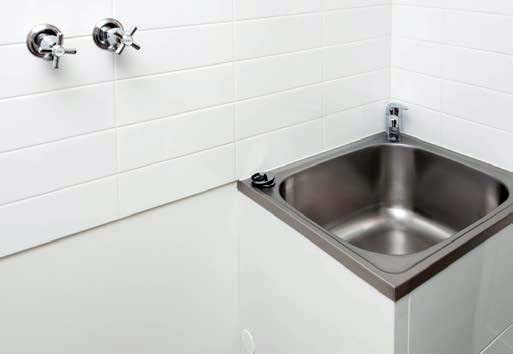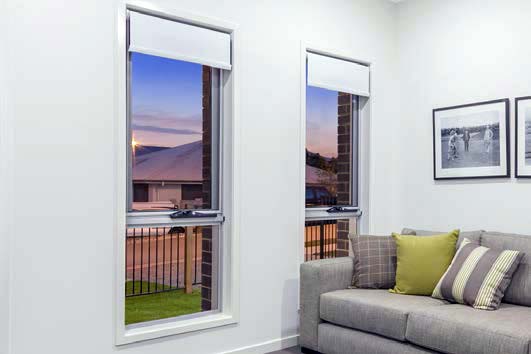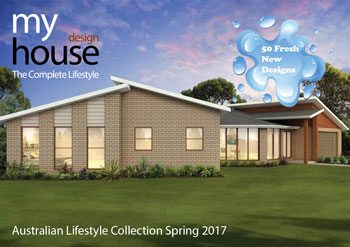EXTERNAL FINISHES
- Face brick veneer external walls
- Colorband custom orb roof
- Colorband fascia and gutter
- 2.44m internal ceiling height
- 600mm eaves
- 820mm style external door with translucent glass inserts and fixed translucent glass sidelight
- Aluminum powder coated window & sliding doors
- Satin chrome front door lockset
- Panel lift garage door with two remotes
- 90mm PVC down pipes
- Smartfilm termite barrier
- Aluminum powder coated balustrade on balconies (where applicable)

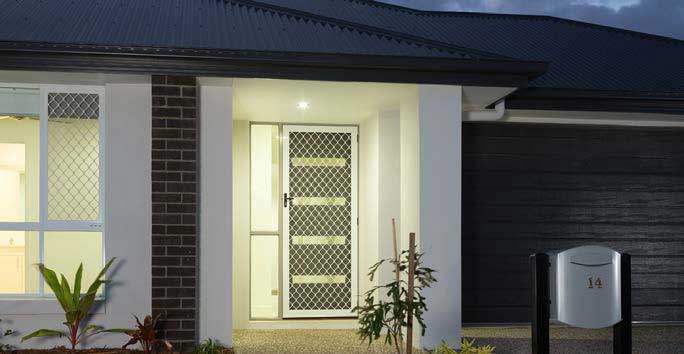
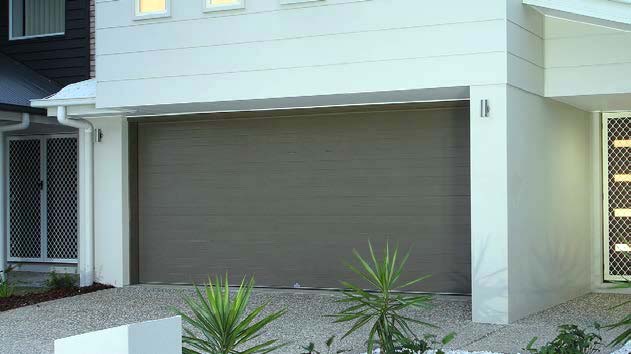
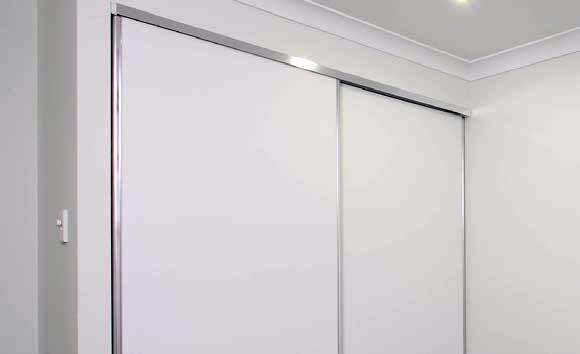
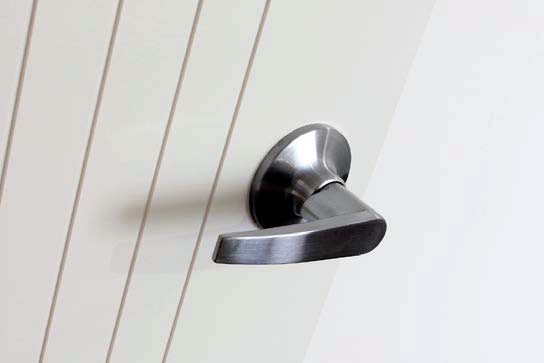
INTERNAL FIXINGS
- Decorative style internal swinging door
- Aluminum framed mirror vinyl sliding wardrobe doors
- Satin chrome lever internal door handles
- Pencil round skirting and architrave painted in gold finish – 2 coats
- 10mm plaster board board and 70mm cornice painted in low sheen finish – 2 coats. 6mm Villaboard in wet areas
- Pine ridge to garage
KITCHEN
- 20mm engineered stone bench top
- Texture or matt finish laminate kitchen cabinet doors and drawers
- Stainless steel Dishlex dishwasher
- Stainless steel Westinghouse 60cm slide-out range hood
- Stainless steel Westinghouse 60cm electric cooktop
- Chrome sink mixer
- Stainless steel pink
- Metaline tiles splash back
IMPORTANT NOTE: Where this inclusions list applies to a dual occupancy dwelling – the appliances included may vary for each unit. Please refer to the sales plans for clarification of the inclusions.
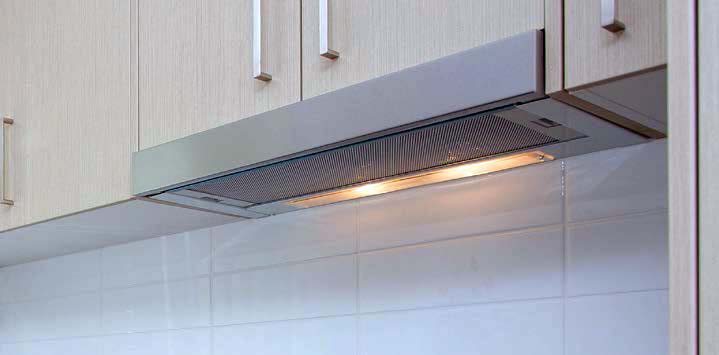
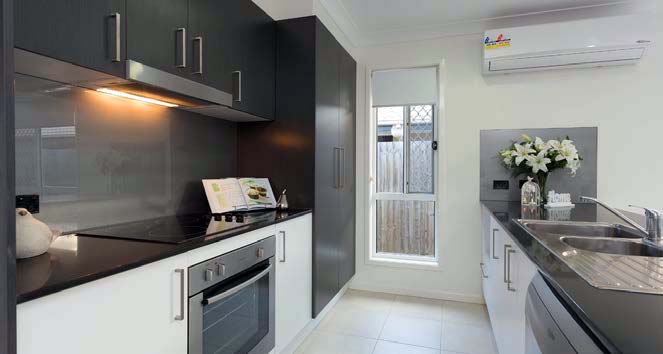
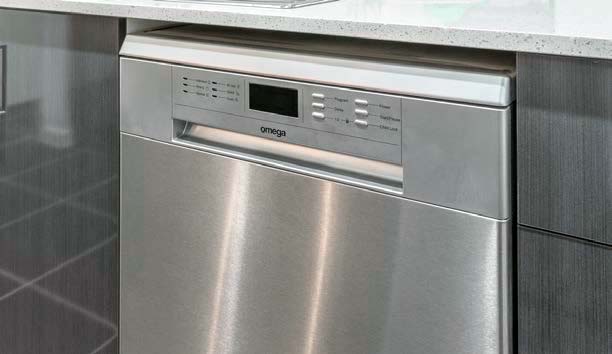
BATHROOM, ENSUITES AND WATER CLOSET
- Vanities with 20cm engineered stone with matt laminate cupboard doors and drawers
- Micro framed mirror over vanity – polished edge
- Chrome shower, bath and basin mixers
- Chrome shower rail and bath spout
- Ceramic close-coupled toilet suite
- Chrome double towel rail and toilet roll holder
- Semi-framed glass shower screen with pivot door
- Acrylic moulded bath 1.675m
- Ceramic tile splashback, skirting and shower recesses
- Ceramic feature tile on side of bath, bath hob, and one wall of the room
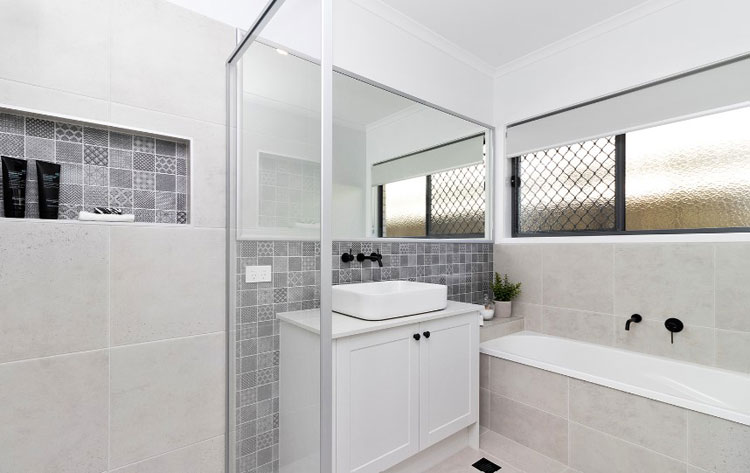
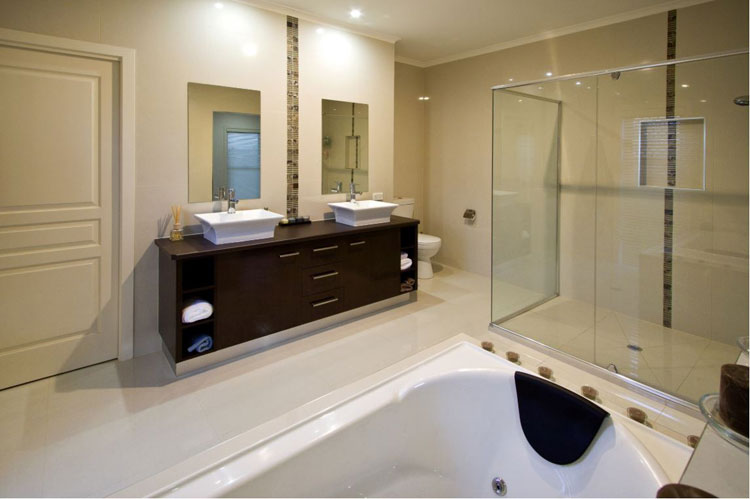
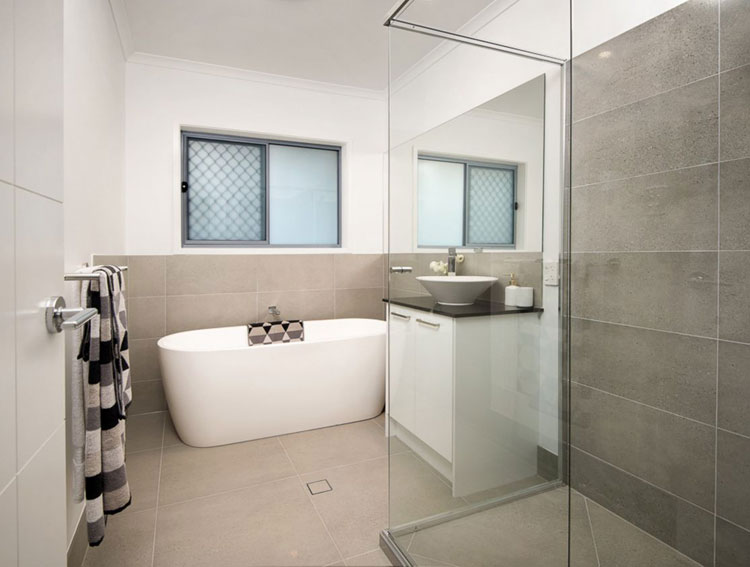
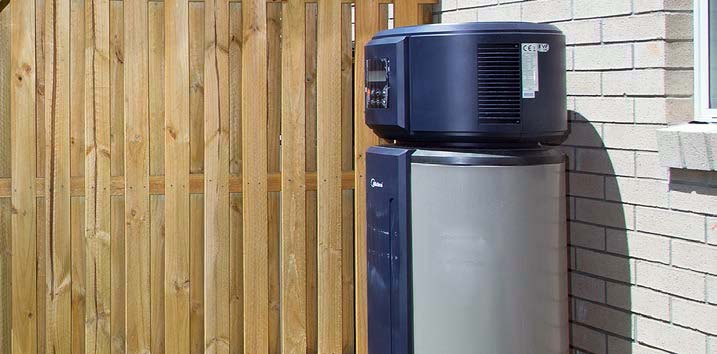
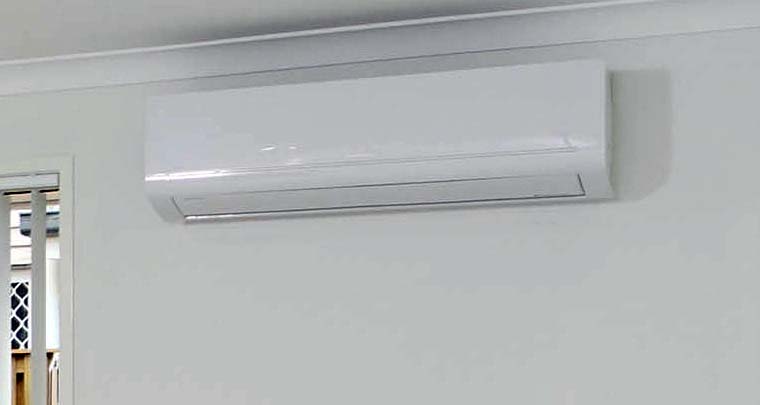
ELECTRICAL
- Two reverse cycle split system inverter air conditioners as indicated on plans
- LED downlight, ceiling fans and 3 in 1 exhaust fans throughout house
- External double spotlight near laundry drying area
- TV antenna for up to three hard wired TV points
- Hot water system – can be either electric 250L or gas instant flow.
IMPORTANT NOTE: Air conditioning unites where indicated on the sales plans shall be fitted in accordance with the manufacturers specifications. The size and layout of the room where the unit is to be installed shall determine the size of the unit. As a general rule, where indicated on the sales plans, a bedroom shall have a 2.6kW unit and a large living room shall have a 6.2kW unit.
LANDSCAPING
- Feature garden at front of property with mixture of trees, shrubs, ground clovers and decorative pebble
- Turf installed to remainder of property unless stated otherwise in contract or sales plans
- Exposed aggregate concrete driveway, porch and alfresco
- Metal letterbox
- Fencing sufficient to complete property with access gates as indicated on plans
- Wall mounted clothesline
IMPORTANT NOTE: Alternate landscaping specifications may apply to properties over 500m2. Please refer to the sales plan.
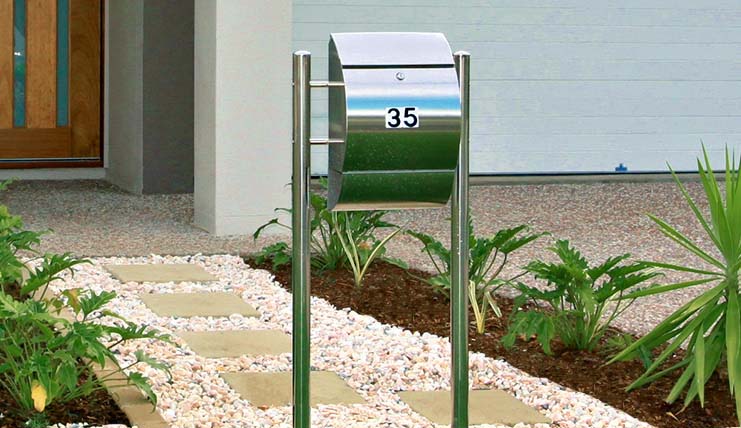
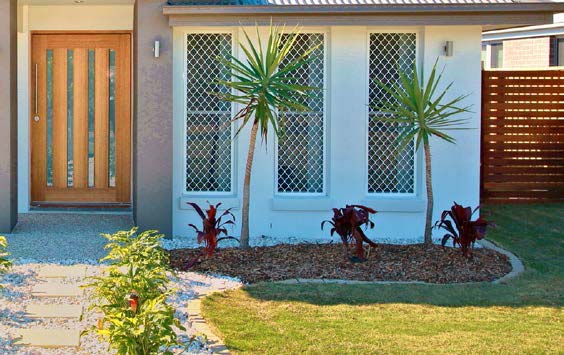
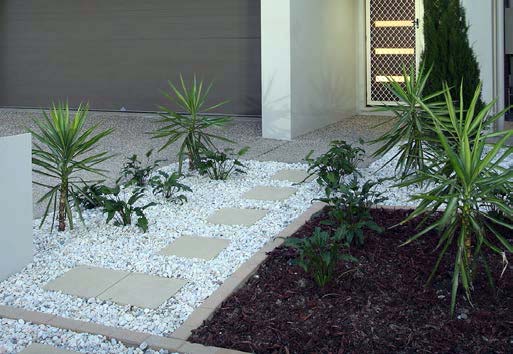
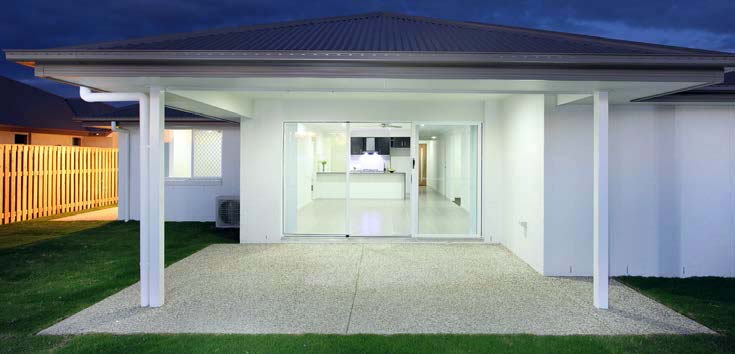
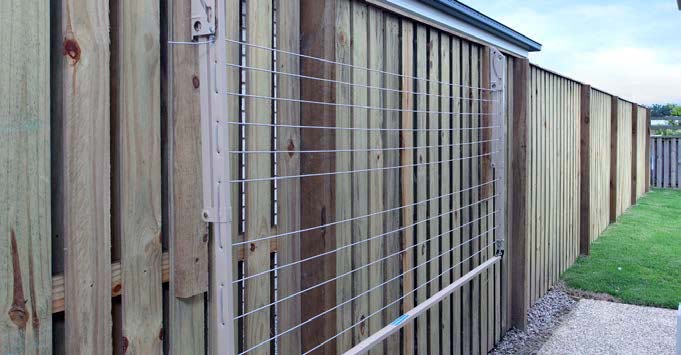

ENERGY EFFICIENCY
- Ceiling insulation in main roof area excluding garage, alfresco & porch or blanket
- Sisilation wrap to external walls
- Minimum 6 star energy rating
NOTE: For an Associated Unit or Auxiliary Unit dwelling, one water distributor meter & 2 sub-meters shall be installed
NOTE: For a dual occupancy or duplex dwelling, two water distributor meters shall be installed

