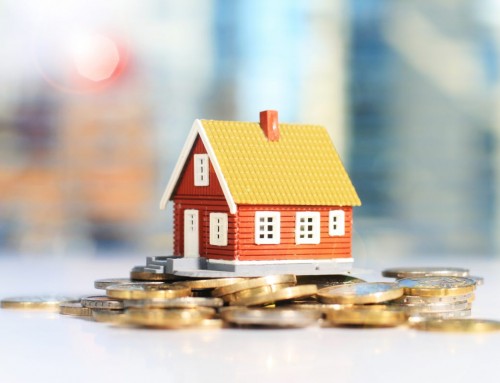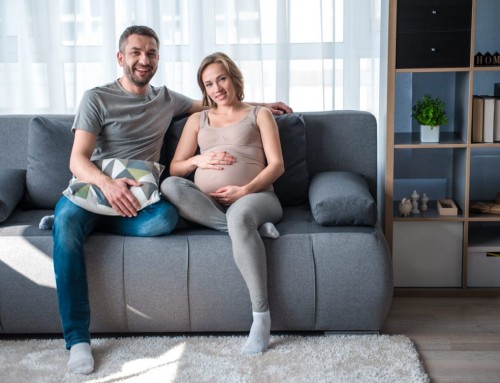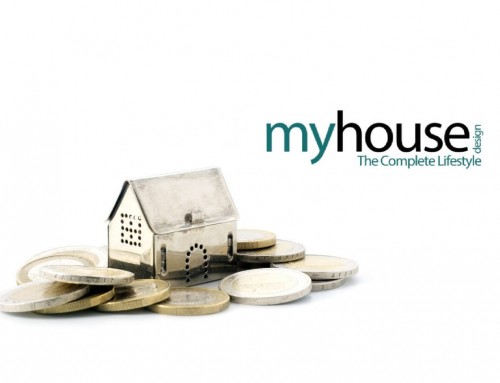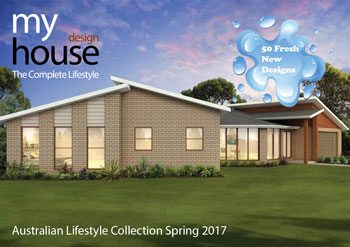Building a House for the Differently-Abled: Accessibility
Prior to this, we were talking about improving the mobility of your loved ones as you search through your Queenslander house plans. And one other important aspect of building a house for the differently-abled is accessibility. You want your loved ones to be able to find what they need without any hassle.
Here are things you should consider as you design your dream house for the differently-abled loved one in mind.

One Love, One Floor. If you manage to get one of the sizeable house and land packages Brisbane has on offer, then make sure the design of your dream house is a single story. A house for the differently-abled or a house for an invalid should be built without stairs is very convenient for everyone living in it. It also provides a safer place for both the blind and the disabled.
Ground Level Necessities. If space won’t allow you to choose house plans and designs for one floor, then build all necessities on the first floor. You can do this by making a bedroom for your loved one on the ground floor. Make sure that all necessities are also found on the ground floor. We recommend that you add their own bathroom in their room for ease of access when nature calls.

Open Shelves. Planning to have built-in shelves for an ideal house for the differently-abled? Have everything easily accessible by opening them up. Having glass doors or no doors at all would be great since it lessens the hassle of reaching stuff. Set shelves that stretch from the ground all the way to the ceiling. Put the immediate necessities where they can reach, besides open shelving is a great feature to have in a special needs house design.

Lower Everything. Lower Benchtops, Lower tables, Lower countertops, and Lower Handrails make everything easily accessible, especially for those in a wheelchair. There is nothing more frustrating than having to try and prepare a meal but you can barely even reach the carrots sitting right on the benchtop.
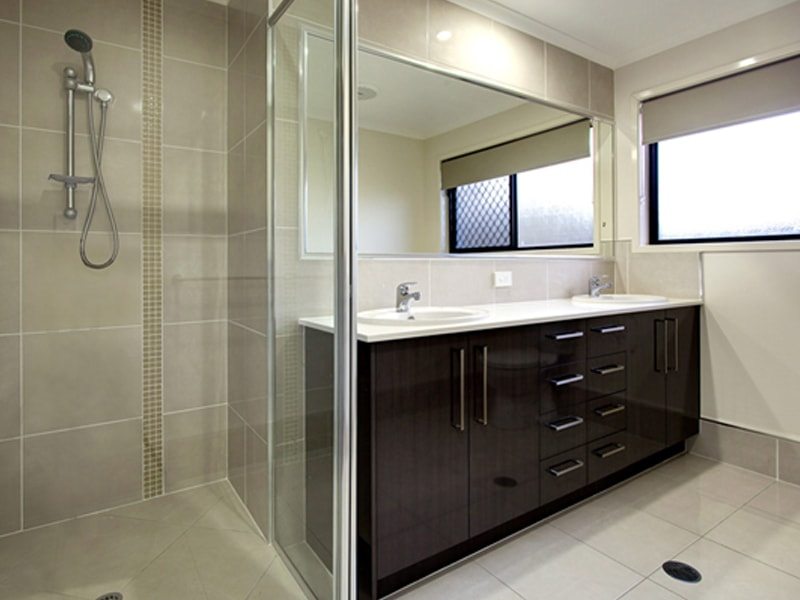
Wider Toilets. A toilet space is very important. A full bathroom, one which includes a full-sized bathtub, typically measures 1.5m by 2.5m. A small bathroom measures about 1.8m by 1.8m. If you have a disabled member of the household, having a 1.5m by 1.8m as a small bathroom–without a bathtub. If you want to include a bathtub as you design your dream house, go for a 2.5ft by 2.5m bathroom or wider.
Handrails and more handrails. Whether it is for the blind or for one in a wheelchair, handrails are always helpful. Put secure handrails along the hallway, by the toilet, in the shower, by the bed, and more.
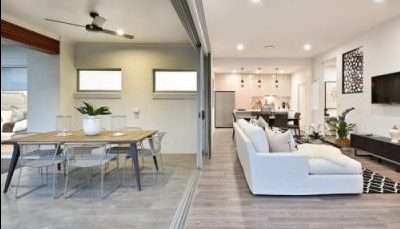
A Level Block and Single Story. Queenslander house plans always consider house and land packages that are on level blocks. A level block for your house is ideal for everyone and you don’t need steps since they make it harder go around a house for the differently-abled.

